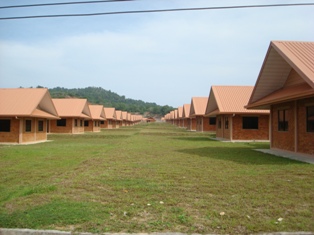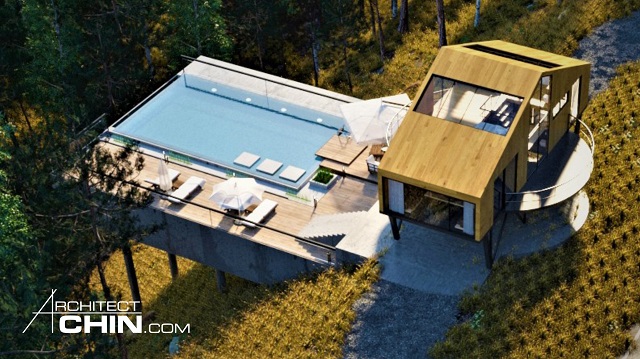Houses
PDF Blueprint
•
Three Bedroom
Brick House, Modern house
plans, tiny house blueprints,
small house plans, 3 bed brick
house, modern house plan,
modern tiny house plans, tiny
house
Designing and building a beautiful
A-frame house design is the biggest
dream of every family. Our
three-bedroom brick house is the
answer to your beautiful days. The
Modern Architecture design comes with
all the required infrastructure from
Kota Kinabalu, Sabah, Malaysia. Our
design solutions are modest, budget
and economical plan. And they follow a
family bungalow blueprint. We keep our
sustainable and efficient plans
budget-oriented on par with
maintaining minimal costs. The design
style captures the essence of tropical
architecture and can withstand extreme
weather conditions. Our distinctive
design recalls the era of magnificent
bungalows that takes care of every
family member, keeping them
comfortable, safe and secured, forever
maintaining the family atmosphere.
The
use of red brick establishes a rustic,
mellow appearance, and a sloping roof
design is tactfully geared to combat
the tropical climate, with a large,
extending roof-cover providing ample
shading from the sun and rain. The
galvanized iron roof is made to full
use with trusses in the construction,
adding a general emphasis on
lightweight construction. We
provide architect consultancy where
our advices and answers ensures
maximum benefit for you.
All
the architectural drawings, modern
house blueprints are available for
instant download as PDFs, thus saving
time, effort and
costs.
Description
of Digital Download:
Digital PDF Blueprints of 3 Bedroom
Modern Brick House, Plan, Elevations,
Section, Roof Frame Plan,
Doors
and Windows Schedule. Materials are
described in the drawings.
PDF
Format, A1 size.
Diagonal
Watermarks will not be visible in the
downloaded files you purchase.
Advantages of this Design:
We
design this house for hard wearing and
to last a lifetime with minimal
maintenance.
We use
common materials that are easily found
in hardware stores such as, cement,
bricks, aluminum window frames, fibre
cement boards, etc. Brick walls can be
used without any painting.
All
materials are fire retardant.
Description
of House:
One
House includes a 3 bedrooms, one
toilet, kitchen, living/dining and
covered car porch.
Overall
footprint of house is 36' x 36'
(Overall, including car porch). =
1,296 square feet.
Enclosed
Built up Area = 24 x 36’ = 864 square
feet. (Covered within Walls; excluding
car porch).
Car
Porch = 12' x 12' = 144 square feet.
You
can extend the length of the house to
any suitable length. (Width = 24')
Reinforced
Concrete Frame, Concrete floor and
brick wall construction .internal
partitions can be bricks, cement fibre
board, timber board, glass, plywood,
etc.), Metal roofing, Concrete
Footings.
Costs
of materials are estimated to be
around USD18, 000.

 3
bedroom brick house
Double
Loft House
3
bedroom brick house
Double
Loft House
Back
to the Top