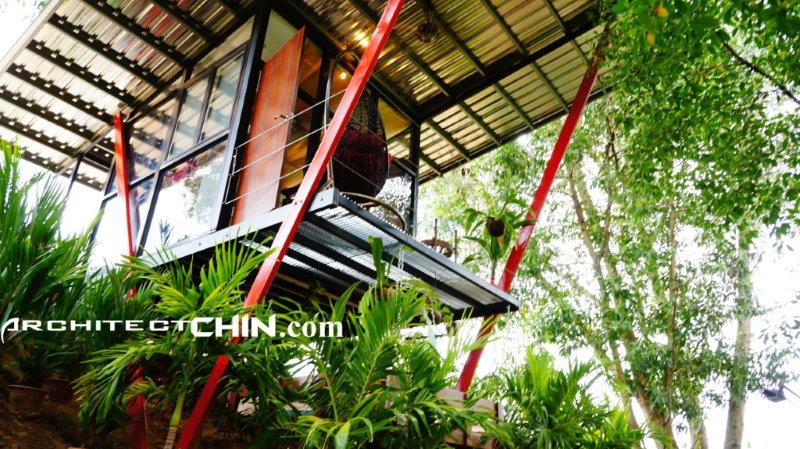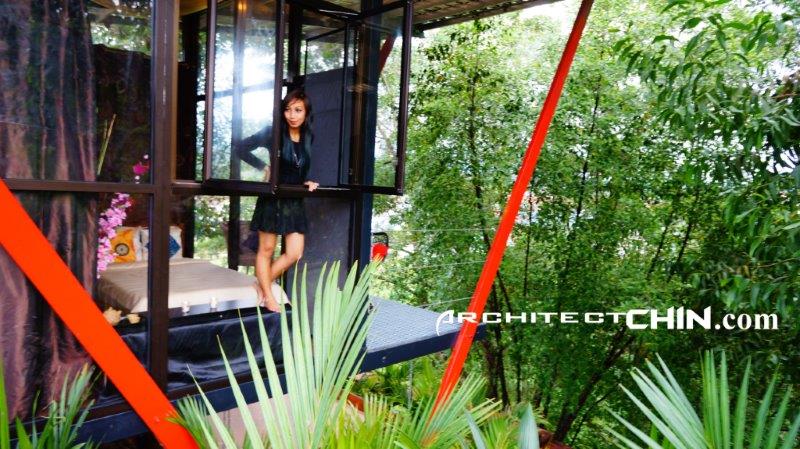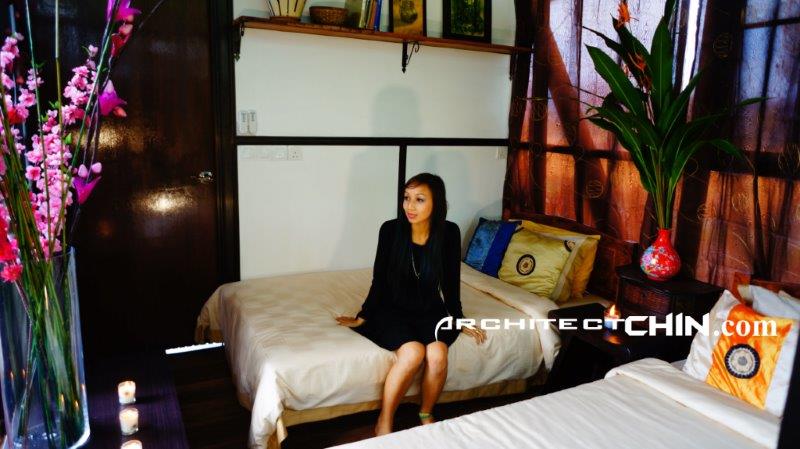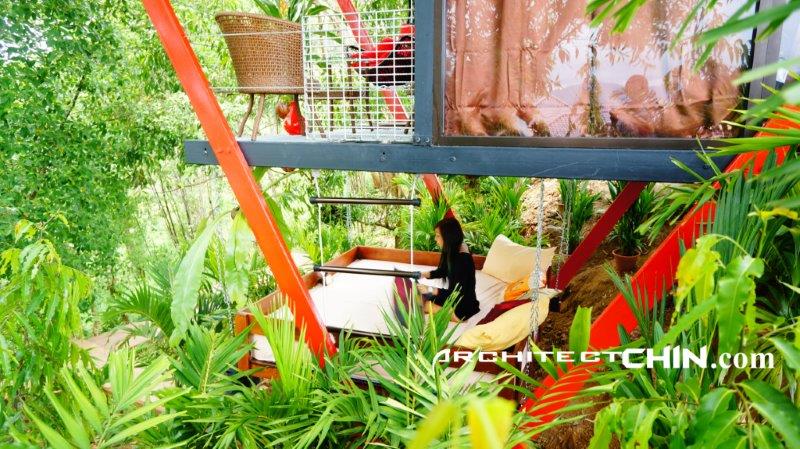V-House
Pre - Fabricated Metal House
10' x 20'

1 /
4

Pre -
Fabricated V-House
2 /
4

Pre -
Fabricated V-House
3 /
4

Pre -
Fabricated V-House
4 /
4

Pre -
Fabricated V-House
This
Pre-Fabricated V-House has
a bath room, one bedroom,
and veranda.
About
this Plan
Instant
Downloads available:
https://www.etsy.com/shop/ArchitectChin
Description
of Digital Downloads:
Digital
24 PDF Blueprints of
Prefab Modern V-House,
Plan, Elevations, Section,
Sectional Details, Roof
Frame Plan, and Materials
are described in the
drawings. Framing details
of Roof, internal and
external Walls. Framing
details of Roof, internal
and external Walls, Toilet
details, Floor Details.
PDF Format, A4 size.
Diagonal
Watermarks will not be
visible in the
downloaded files you
purchase.
Advantages
of this Design:
All
materials are available
off-the-shelf from
hardware stores. Easy to
prefab and install.
Minimal in-situ works,
most work can be
prefabricated in a
factory. Only the
concrete footings need
to be cast onsite. The
rest of the materials
can be prefabricated and
delivered to site
pre-built and
pre-finished. All metals
frames can be pre-welded
in factory and will fit
into the back of a
lorry.
We
designed this house for
Time, Labor and Costs
savings. The site
footing casting can be
done by one team of
workers while the
materials are being
pre-built in the factory
by another team of
workers, thus saving
time. This way you don’t
have to wait until your
footings are completed
to start the fabricating
walls and floors.
Building in a factory
has many advantages such
as quality and precision
control. Minimal
wastage. And you can
work under any weather
conditions. Your house
can be built by 2
separate team of workers
working simultaneously,
saving time and costs.
Lightweight
materials, designed for
hand carry by 2
persons.
It
can be installed on flat
land or hill slopes.
Description
of House:
One
unit includes a toilet,
bedroom, and balcony.
Size
of house is 10' x 20' =
200 square feet per
module.
You
can put a few units
together to get bigger
units of 400 SF, 600 SF,
800 SF, 1,000 SF, and so
on.
You
can extend the length of
the house to any
suitable length. (Width
= 20')
Metal
Frame, dry floor and
wall construction
(cement fiber board,
timber board, glass,
plywood, etc.), Metal
roofing, Concrete
Footings,
Metal
stumps
Costs
of materials are
estimated to be around
USD15, 000.
Land requirements
Ideal for hill
slope or flat land.
Features
The mainframe is rust
proofed mild steel and the
panels are made of bronze
anodised extruded
aluminium frames.
Installation is a snap.
It is weather proofed and
light.
Excellent value for
money! It is
approximately the price of
a small car.
Light fittings,
switches,sanitary fittings
and ironmongery are
included! Just plug and
play.
No special tools are
required. You
only need basic hand held
tools like spanners and
screw drivers.
Easy to install. No crane
is required.
Saves times and labour.
Built to last!
You
may even disassemble the
house and move the entire
house to another site!
This Pre-Fabricated
V-House has a bath room,
one bedroom, and veranda.
Installation
It takes 3 to 4 persons
to assembly this house in
about 5 days only.
Only the4 footings are cast
in situ. The entire house
comes in a kit form. It can
be assembled using simple
hand held tools. Only
bolting is required; no
welding is required. No
skill is required. The kit
will have a step by step
instructional video on how
to assemble it yourself. The
floor joists, roof purlins,
walls come in
easy–to-install
prefabricated panels. The
kit comes pre-finished, no
additional painting is
required.
Versions
We
also have the twin room
400 square feet version
and the 800 square feet
version two bedroom
version.
BUY
DIGITAL PLANS
$239.00
|
|
BUY
DIGITAL PLANS
$239.00
|
Basic
Information
Designer
Chin Architect
Name
Of Plan
V-House or A-House
Number of Bedrooms /
Sleeping Areas
1
Square Footage
200 sf
Approximate Weight
?
Approximate Cost to
Build DIY
RM60,000.00
Approximate Cost to
Have Built
RM?
|
Select
and Purchase Your
Plan
·
PDF
(Price
On Application)
-
Delivered via email
in digital format,
the fastest way to
receive your plan.
SAVE on shipping
costs and processing
delays!
·
5 Copy A1
size Construction
Set (Price
On Application)
-
Send by courier
service with free
shipping within
Malaysia.
International
shipping charges may
apply.
House
Feature:
A
- House (10’ x 20’)
200 Sq. Feet on the
flat ground.
V - House (10’ x
20’) 200 Sq. Feet on
hill slope.
·
10’ x 20’
·
Balcony,
Bathroom,
Bedroom,
·
Cool Design.
·
Fast
installation.
·
Excellent for
slope or flat land;
no hill cutting is
necessary.
·
Superb
quality control.
·
Saves on
time, labour &
supervision.
·
Strong,
weather proof &
robust.
·
Fits together
like Lego.
·
Ideal for
houses, resorts
chalets, foyers,
restaurants,
offices, etc.
What’s
in the Plan?
1.
Floor Plans
Floor
plans show the
layout of the
house. Rooms
and interior
spaces are
carefully
dimension,
doors and
windows
located, and
keys are given
for
cross-section
details
provided
elsewhere in
the plans.
2.
Elevations
In addition to
the front
exterior, your
blueprint set
may include
drawings of
the rear and
sides of your
house. These
drawings give
notes on
exterior
materials and
finishes.
Particular
attention is
given to
detail service
panel or other
finish items
that make your
home unique.
3.
Sections
Large-scale
views show
sections or
cutaways of
the
foundation,
interiorwalls,
exterior
walls, floors
and roof
details.
Additional
cross-sections
may show
important
changes in
floor,
ceiling, or
roofheights.
These sections
show exactly
how the
various parts
of the house
fittogether
and are
extremely
valuable
during
construction.
Additional
sheets may
include
enlarged wall,
floor, and
roof
construction
details.
4.
Panel Details
Details show
main metal
framing
panels, roof
frame panels,
floor panels,
wall panels
for
pre-fabrications.
Installation
steps that are
easy to
follow.
5.
Specifications
Details of
materials,
size, selected
brands for
costing and
orderings.
|
|